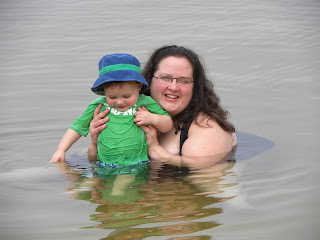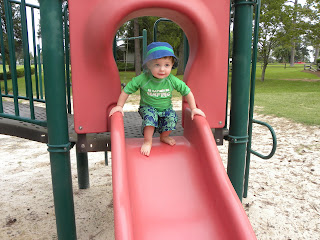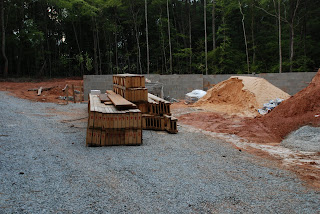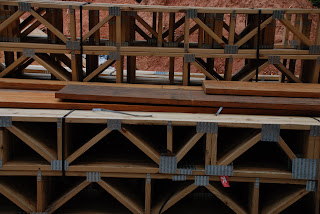We had a fun morning at Pine Island. After Jennifer returned from her doctor's appointment, I met them at Pine Island. Jonah has been there but not to play in the sand and swim. His face was precious when he realized that all that area was for him to play in. He was so cute when his feet hit the sand. Jennifer has such good memories from our summers up there that she wanted to start them for Jonah.
Jonah liked the water, but he was not like his Mama when she was that age. We would take Jennifer over to Lake Hartwell when we lived at Clemson. She would keep jumping to keep her nose out of the water as she went deeper and deeper.
Brian taught Jonah to build a sand castle. As soon as Brian got it built, Jonah would knock it over. They had a really good time. Jonah also ate sand!! MMMM.
Jonah on the big turtle, swings, and sliding boards.
Clean up time in the shower
Jonah didn't mind as long as the water hit his hat and not his face. We had a really good time. Jennifer reminded me about Maw Maw sitting up under the big trees in the shade reading while we played in the water. I had forgotten that. Thank you Jennifer for remembering

I believe that Jonah will be ready to go back when we say we are going to Pine Island.
No house pictures as the framing crew was sent to a job to finish. The other job had been waiting for the inspector, so in their down time, Dick sent them to our job to get started. The crew will be back on our job in a few days full time, so things should really move along then.











 Steve is standing in the laundry room door looking out what will be the laundry room window.
Steve is standing in the laundry room door looking out what will be the laundry room window.





































